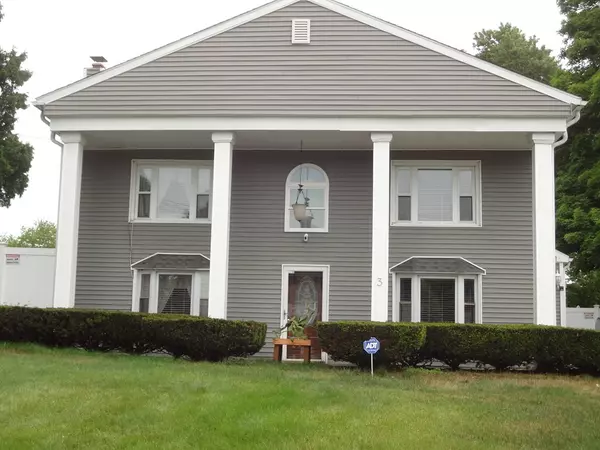For more information regarding the value of a property, please contact us for a free consultation.
3 Fontaine St Ludlow, MA 01056
Want to know what your home might be worth? Contact us for a FREE valuation!

Our team is ready to help you sell your home for the highest possible price ASAP
Key Details
Sold Price $264,900
Property Type Single Family Home
Sub Type Single Family Residence
Listing Status Sold
Purchase Type For Sale
Square Footage 2,131 sqft
Price per Sqft $124
MLS Listing ID 72354199
Sold Date 12/28/18
Style Colonial
Bedrooms 4
Full Baths 2
Half Baths 1
HOA Y/N false
Year Built 1948
Annual Tax Amount $3,958
Tax Year 2018
Lot Size 0.290 Acres
Acres 0.29
Property Description
Move right in and enjoy this beautiful home. Summer fun in the back yard with inground pool and what a back yard it is. It has a massive outbuilding perfect for a pool house, guest space or other needs, the patio and deck area are ideal for family fun and entertaining, and it is completely fenced and private. Wait until you see this kitchen it's so spacious with cathedral ceiling, gas fireplace/stove, loads of cabinetry and countertops and has door that opens right out to the deck and patio. This home has been freshly painted and is lovely. Just off the kitchen is the dining room which opens to bright and sunny family room that opens to the living room with fireplace. 1st floor laundry for convenience. Upstairs you have a Master bedroom with fireplace and 3 other lovely bedrooms. This home is built like a fortress, it is constructed of concrete. Other bonuses: Exterior camera monitors, sprinkler system, central air. Title V done, price reduced 5k, plus $2,500 towards closing costs!
Location
State MA
County Hampden
Zoning RES A
Direction Off West
Rooms
Family Room Flooring - Hardwood, Window(s) - Bay/Bow/Box
Basement Partial
Primary Bedroom Level Second
Dining Room Flooring - Stone/Ceramic Tile
Kitchen Cathedral Ceiling(s), Ceiling Fan(s), Flooring - Stone/Ceramic Tile
Interior
Heating Forced Air, Natural Gas
Cooling Central Air
Flooring Tile, Laminate
Fireplaces Number 2
Fireplaces Type Living Room, Master Bedroom
Appliance Range, Dishwasher, Microwave, Refrigerator, Electric Water Heater, Utility Connections for Electric Range
Laundry First Floor
Exterior
Exterior Feature Rain Gutters, Sprinkler System
Fence Fenced
Pool In Ground
Community Features Shopping, Golf, Medical Facility, Highway Access
Utilities Available for Electric Range
Roof Type Shingle
Total Parking Spaces 6
Garage No
Private Pool true
Building
Foundation Concrete Perimeter, Block
Sewer Private Sewer
Water Public
Read Less
Bought with The Kelly Sells Team • eXp Realty
GET MORE INFORMATION




