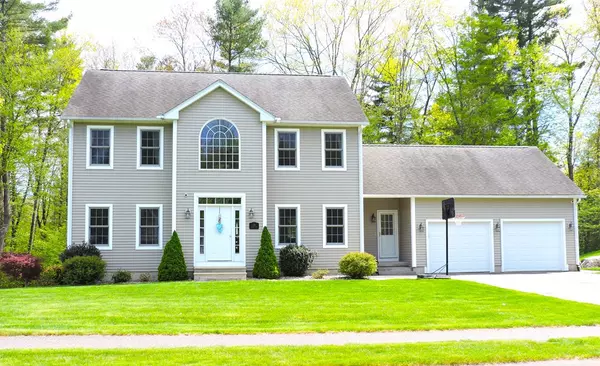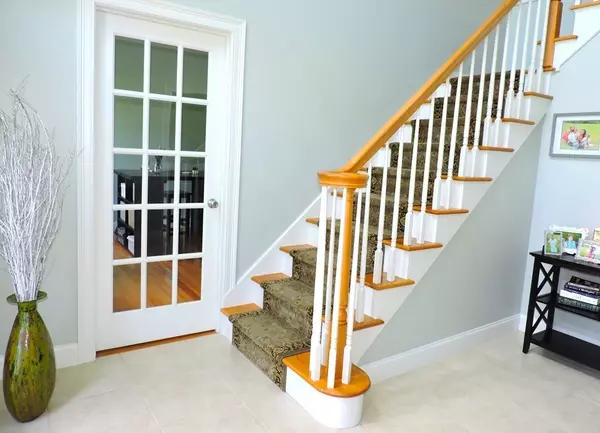For more information regarding the value of a property, please contact us for a free consultation.
125 Watson Lane Ludlow, MA 01056
Want to know what your home might be worth? Contact us for a FREE valuation!

Our team is ready to help you sell your home for the highest possible price ASAP
Key Details
Sold Price $419,900
Property Type Single Family Home
Sub Type Single Family Residence
Listing Status Sold
Purchase Type For Sale
Square Footage 2,252 sqft
Price per Sqft $186
MLS Listing ID 72327635
Sold Date 07/27/18
Style Colonial
Bedrooms 3
Full Baths 2
Half Baths 1
Year Built 2006
Annual Tax Amount $5,880
Tax Year 2018
Lot Size 1.640 Acres
Acres 1.64
Property Description
This fabulous 2007 colonial won't last! Located on a cul de sac in a desired family neighborhood this home will surely impress inside & out! Enter the home through the gorgeous, bright & sunny 2-story foyer. Off the foyer is a spacious formal dining rm and through the french door is a private office area both w/hardwoods & lots of natural light. The back of the home features an open floor plan - the kitchen has Kraftmaid maple cabinetry, granite counters, tile backsplash, center island and a dining area which opens to a spacious family rm w/ a corner fireplace/pellet stove. The half bath w/laundry area and a mudroom with a separate entry completes the first floor. Upstairs is a master suite w/a large custom walk-in closet, master bath, main bath and 2 other generous size bedrooms. Enjoy more space & possibilities in the fully finished basement. Love to entertain outdoors? The back patio area & firepit complete w/lighting is stunning!...First showings at open house SAT 5/19 12-2
Location
State MA
County Hampden
Zoning RES
Direction Alden Road to Jerad Drive to Watson Lane
Rooms
Family Room Flooring - Wood
Basement Full, Finished, Interior Entry
Primary Bedroom Level Second
Dining Room Flooring - Hardwood, Chair Rail
Kitchen Flooring - Stone/Ceramic Tile, Countertops - Stone/Granite/Solid, Kitchen Island
Interior
Interior Features Exercise Room, Den, Play Room
Heating Forced Air, Propane, Other
Cooling Central Air
Flooring Wood, Tile, Carpet
Fireplaces Number 1
Fireplaces Type Living Room
Appliance Range, Dishwasher, Microwave, Refrigerator, Propane Water Heater, Utility Connections for Electric Range, Utility Connections for Electric Dryer
Laundry Bathroom - Half, Flooring - Stone/Ceramic Tile, First Floor, Washer Hookup
Exterior
Exterior Feature Storage, Professional Landscaping, Sprinkler System, Decorative Lighting
Garage Spaces 2.0
Utilities Available for Electric Range, for Electric Dryer, Washer Hookup
Roof Type Shingle
Total Parking Spaces 6
Garage Yes
Building
Lot Description Cul-De-Sac, Wooded, Underground Storage Tank
Foundation Concrete Perimeter
Sewer Private Sewer
Water Private
Read Less
Bought with Kelley & Katzer Team • Kelley & Katzer Real Estate, LLC
GET MORE INFORMATION




