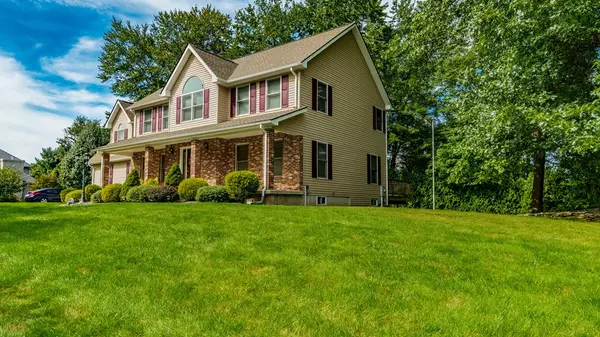For more information regarding the value of a property, please contact us for a free consultation.
14 Emma Way Ludlow, MA 01056
Want to know what your home might be worth? Contact us for a FREE valuation!

Our team is ready to help you sell your home for the highest possible price ASAP
Key Details
Sold Price $320,000
Property Type Single Family Home
Sub Type Single Family Residence
Listing Status Sold
Purchase Type For Sale
Square Footage 2,601 sqft
Price per Sqft $123
Subdivision Off West St!
MLS Listing ID 72296901
Sold Date 11/29/18
Style Colonial
Bedrooms 3
Full Baths 2
Half Baths 1
HOA Y/N false
Year Built 2004
Annual Tax Amount $6,448
Tax Year 2018
Lot Size 0.370 Acres
Acres 0.37
Property Description
PRICED BELOW ASSESSMENT! SELLERS LOOKING FOR A "SERIOUS" BUYER/S! Welcome to this great neighborhood ~ won't you come on in ~ to view this lovely 8-ROOM "COLONIAL"& more ! Open Floor Plan; makes it great for entertaining inside & out! A grand Open Foyer with a Formal DR, w/hd floors to the left side; sep Laundry Room, Storage, Lav, which lead to the 2-Car GAR w/more storage! You will love the Central, Galley Kitchen with loads of Cabinets, Center Island w/Stools, Cooktop Range & Built-In Wall Oven. To the right side, you will find the Dining Area w/Ceramic Tile w/Sliders to Deck; Living Room w/Carpeting for casual living. M/BR suite upstairs includes a Walk-in-Closet, Master Bath & Corner Jacuzzi Tub; Bonus Room over Garage w/potential of a 4'th BR, Study or Game Room. There are 2 other good sized BR'S on the 2n'd Floor/w/Full Bath & Lg Open Hall, Area Nook; perfect for Computer/Office Station. MOVE-IN READY, BUT BUYERS MAY WANT TO ADD THEIR OWN TOUCH! GREAT VALUE TOO!
Location
State MA
County Hampden
Zoning AG
Direction OFF WEST ST. - NEWER DEVELOPEMENT (CUL DE SAC);(APPROX 14 yrs. old)!
Rooms
Family Room Cathedral Ceiling(s), Flooring - Wall to Wall Carpet, Window(s) - Picture
Basement Full, Partially Finished, Interior Entry, Bulkhead, Concrete, Unfinished
Primary Bedroom Level Second
Dining Room Flooring - Stone/Ceramic Tile, Window(s) - Picture, Deck - Exterior, Open Floorplan, Remodeled, Slider
Kitchen Flooring - Stone/Ceramic Tile, Window(s) - Picture, Dining Area, Countertops - Stone/Granite/Solid, Countertops - Upgraded, Kitchen Island, Breakfast Bar / Nook, Cabinets - Upgraded, Exterior Access
Interior
Interior Features Ceiling Fan(s), Open Floor Plan, Bonus Room, Home Office, Study, Center Hall, Central Vacuum
Heating Central, Forced Air, Natural Gas
Cooling Central Air
Flooring Tile, Carpet, Concrete, Hardwood, Flooring - Wall to Wall Carpet
Appliance Range, Oven, Dishwasher, Disposal, Countertop Range, Refrigerator, Washer, Dryer, Gas Water Heater, Tank Water Heater, Utility Connections for Gas Range, Utility Connections for Electric Range, Utility Connections for Gas Oven, Utility Connections for Electric Oven, Utility Connections for Electric Dryer
Laundry Flooring - Stone/Ceramic Tile, Window(s) - Picture, Pantry, Main Level, Electric Dryer Hookup, Walk-in Storage, Washer Hookup, First Floor
Exterior
Exterior Feature Balcony, Rain Gutters, Sprinkler System, Stone Wall
Garage Spaces 2.0
Community Features Public Transportation, Shopping, Park, Golf, Medical Facility, Laundromat, Bike Path, Highway Access, House of Worship, Private School, Public School, T-Station, Sidewalks
Utilities Available for Gas Range, for Electric Range, for Gas Oven, for Electric Oven, for Electric Dryer, Washer Hookup
View Y/N Yes
View City View(s)
Roof Type Shingle
Total Parking Spaces 4
Garage Yes
Building
Lot Description Cul-De-Sac, Corner Lot, Level
Foundation Concrete Perimeter, Brick/Mortar
Sewer Public Sewer
Water Public
Schools
Elementary Schools Chapin Elem
Middle Schools Paul R. Baird
High Schools Ludlow High Sch
Others
Senior Community false
Acceptable Financing Contract, Lender Approval Required
Listing Terms Contract, Lender Approval Required
Read Less
Bought with Cheryl Dionisi • Real Living Realty Professionals, LLC
GET MORE INFORMATION




