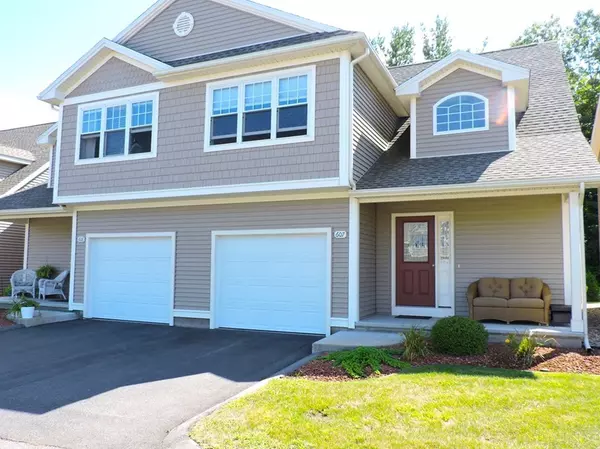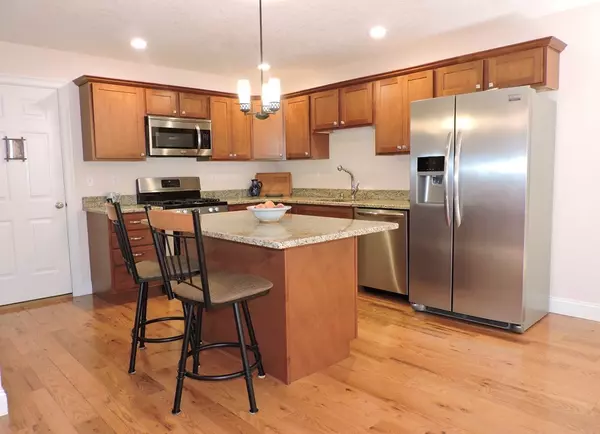For more information regarding the value of a property, please contact us for a free consultation.
517 Ideal Lane #607 Ludlow, MA 01056
Want to know what your home might be worth? Contact us for a FREE valuation!

Our team is ready to help you sell your home for the highest possible price ASAP
Key Details
Sold Price $273,000
Property Type Condo
Sub Type Condominium
Listing Status Sold
Purchase Type For Sale
Square Footage 1,846 sqft
Price per Sqft $147
MLS Listing ID 72555357
Sold Date 10/31/19
Bedrooms 3
Full Baths 2
Half Baths 1
HOA Fees $245/mo
HOA Y/N true
Year Built 2016
Annual Tax Amount $5,464
Tax Year 2019
Property Description
Built in 2016, this 3 bedroom 2.5 bath townhome is just like NEW! Featuring a great open floor plan and many upgrades. The kitchen features upgraded Kraftmaid cabinetry, a walk-in pantry, gas cooking stove, stainless appliances and granite counters. The dining area opens to the kitchen and living room and also has a slider leading to a private back patio. The living room has a gas fireplace and beautiful upgraded wide plank oak floors complete the entire first living level. The second floor features a walk in laundry room, a large master suite complete with an oversized walk-in closet and a master bath with a double vanity and walk in shower. There is another full bath on the second level which features granite counters and ceramic tile flooring, as do all other baths. 2 additional bedrooms with ample closet space complete the second living level. The full basement is perfect for storage or for finishing additional living area. Don't miss it! Easy to show & quick closing possible!
Location
State MA
County Hampden
Zoning condo
Direction off Center Street (Route 21) ...just minutes from Mass Pike Exit 7
Rooms
Primary Bedroom Level Second
Dining Room Flooring - Hardwood, Open Floorplan, Slider
Kitchen Flooring - Hardwood, Pantry, Countertops - Stone/Granite/Solid, Kitchen Island, Open Floorplan, Recessed Lighting, Stainless Steel Appliances, Storage, Gas Stove
Interior
Heating Forced Air, Natural Gas
Cooling Central Air
Flooring Wood
Fireplaces Number 1
Fireplaces Type Living Room
Appliance Range, Dishwasher, Disposal, Microwave, Refrigerator, Washer, Dryer, Utility Connections for Gas Range
Laundry Second Floor
Exterior
Garage Spaces 1.0
Utilities Available for Gas Range
Waterfront Description Beach Front, Lake/Pond, 1/10 to 3/10 To Beach
Roof Type Shingle
Total Parking Spaces 2
Garage Yes
Building
Story 2
Sewer Public Sewer
Water Public
Others
Pets Allowed Breed Restrictions
Read Less
Bought with Luis Vitorino • Ideal Real Estate Services, Inc.
GET MORE INFORMATION




