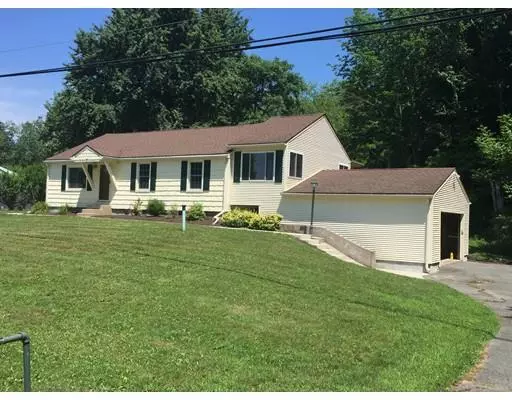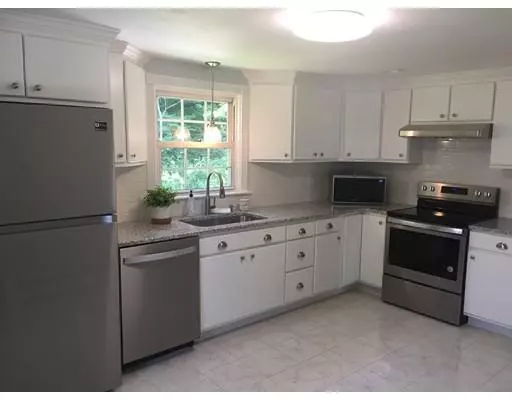For more information regarding the value of a property, please contact us for a free consultation.
7 Ventura St Ludlow, MA 01056
Want to know what your home might be worth? Contact us for a FREE valuation!

Our team is ready to help you sell your home for the highest possible price ASAP
Key Details
Sold Price $230,000
Property Type Single Family Home
Sub Type Single Family Residence
Listing Status Sold
Purchase Type For Sale
Square Footage 1,336 sqft
Price per Sqft $172
MLS Listing ID 72537293
Sold Date 11/15/19
Style Ranch
Bedrooms 3
Full Baths 1
Half Baths 1
Year Built 1958
Annual Tax Amount $3,280
Tax Year 2019
Lot Size 10,018 Sqft
Acres 0.23
Property Description
YOUR SEARCH IS OVER !!! Welcome home to this move in ready, fully renovated ranch style home featuring a gorgeous new kitchen with granite countertops, tile floor, subway backsplash, deep undermount sink, recessed lighting and brand new stainless steel appliances. Master Bedroom has a brand new 1/2 bath , all hardwood floors refinished, Full bath has beautiful tile work and special lighting,all rooms freshly painted in an attractive gray, new high efficiency heating system with tankless hot water. Brand new septic system, new concrete walkway makes an attractive entrance. 2 car oversized garage, private backyard with patio, huge unfinished basement could be great rec room. "Family Room" is a 3 season room with its own exterior door, just add a baseboard and it will be year round. This house has been in the same family since 1958, the owner is truly meticulous, quality and pride of ownership throughout, this is not some cheap flip. Make your appt today !!
Location
State MA
County Hampden
Zoning AG
Direction Off Miller Street
Rooms
Family Room Ceiling Fan(s), Flooring - Wall to Wall Carpet, Window(s) - Picture, Exterior Access
Basement Full, Interior Entry, Unfinished
Primary Bedroom Level First
Kitchen Flooring - Stone/Ceramic Tile, Countertops - Stone/Granite/Solid, Remodeled, Stainless Steel Appliances, Lighting - Pendant, Lighting - Overhead
Interior
Interior Features Internet Available - Unknown
Heating Baseboard, Oil
Cooling None
Flooring Tile, Hardwood
Appliance Microwave, ENERGY STAR Qualified Refrigerator, ENERGY STAR Qualified Dishwasher, Range - ENERGY STAR, Oil Water Heater, Utility Connections for Electric Range, Utility Connections for Electric Dryer
Laundry In Basement
Exterior
Garage Spaces 2.0
Community Features Shopping, Tennis Court(s), Park, Walk/Jog Trails, Golf, Laundromat, Highway Access, House of Worship, Public School
Utilities Available for Electric Range, for Electric Dryer
Roof Type Shingle
Total Parking Spaces 4
Garage Yes
Building
Lot Description Gentle Sloping, Level
Foundation Concrete Perimeter
Sewer Private Sewer
Water Public
Schools
Elementary Schools Various
Middle Schools Baird Middle
High Schools Ludlow High
Others
Senior Community false
Read Less
Bought with Megan Harrigan • Total Real Estate
GET MORE INFORMATION




