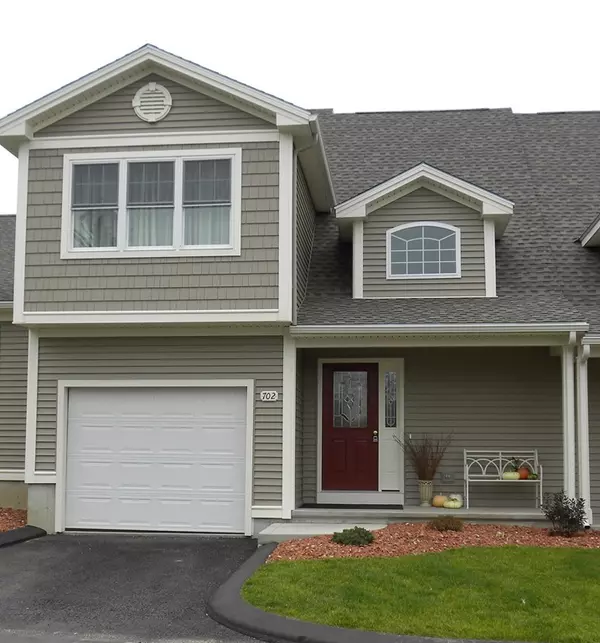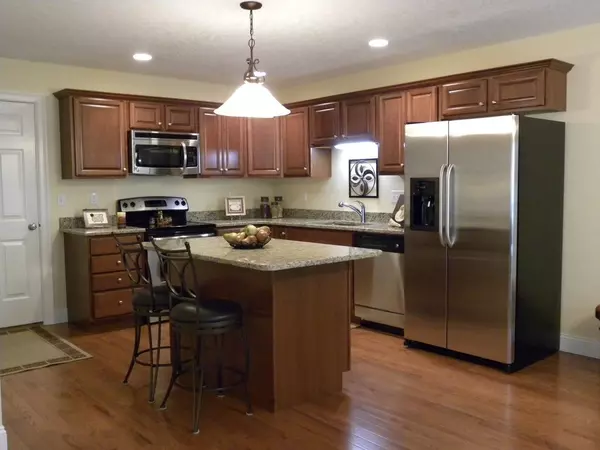For more information regarding the value of a property, please contact us for a free consultation.
517 Ideal Lane - Pondview Manor #613 Ludlow, MA 01056
Want to know what your home might be worth? Contact us for a FREE valuation!

Our team is ready to help you sell your home for the highest possible price ASAP
Key Details
Sold Price $329,900
Property Type Condo
Sub Type Condominium
Listing Status Sold
Purchase Type For Sale
Square Footage 2,140 sqft
Price per Sqft $154
MLS Listing ID 72170841
Sold Date 11/13/19
Bedrooms 3
Full Baths 3
Half Baths 1
HOA Fees $245
HOA Y/N true
Year Built 2017
Tax Year 2017
Property Description
PONDVIEW MANOR - LAST NEW CONSTRUCTION UNIT! OFFERING QUALITY AND SPACE AT THE BEST PER SQUARE FOOT PRICE! This is the largest and only new townhome with FIRST AND SECOND FLOOR MASTER SUITES! Conveniently located within minutes of MA-Pike Exit 7, this luxurious 3 BDRM, 3.5 BATH townhome has approximately 2140 sq ft, an open floor plan and is an END unit. Beautiful 2-story entry w/hardwood staircase, master bdrm suite w/full bath and laundry on the first floor, large kitchen w/center island, GRANITE counters & walk-in pantry, 2 story living room with gas fireplace, second floor has 2 more bedrooms and 2 full baths (with a second master suite complete with its own full bath and walk-in closet), a second floor loft area overlooking the 2 story living room with views of Haviland Pond! Granite and ceramic tiles in all baths, hardwood floors throughout the main living area, full bsmnt, garage, security, & central AC. QUALITY 2x6 CONSTRUCTION! Still time to make your own choices!
Location
State MA
County Hampden
Zoning Res
Direction Mass Pike Exit 7,right on Center St. (rte 21),Ideal Lane is across from Haviland Pond
Rooms
Primary Bedroom Level First
Dining Room Flooring - Hardwood, Balcony / Deck
Kitchen Flooring - Hardwood, Pantry, Countertops - Stone/Granite/Solid, Kitchen Island, Stainless Steel Appliances
Interior
Interior Features Bathroom - Full, Countertops - Stone/Granite/Solid, Bathroom
Heating Forced Air, Natural Gas
Cooling Central Air
Flooring Wood, Tile, Carpet, Flooring - Stone/Ceramic Tile
Fireplaces Number 1
Fireplaces Type Living Room
Appliance Range, Dishwasher, Disposal, Refrigerator, Gas Water Heater, Plumbed For Ice Maker, Utility Connections for Electric Range, Utility Connections for Electric Dryer
Laundry Closet - Walk-in, Second Floor, Washer Hookup
Exterior
Garage Spaces 1.0
Community Features Shopping
Utilities Available for Electric Range, for Electric Dryer, Washer Hookup, Icemaker Connection
Waterfront Description Waterfront, Beach Front, Pond, Walk to, Access, Lake/Pond, 1/10 to 3/10 To Beach
Roof Type Shingle
Total Parking Spaces 2
Garage Yes
Building
Story 2
Sewer Public Sewer
Water Public
Others
Pets Allowed Breed Restrictions
Senior Community false
Read Less
Bought with Maria Crespo • Keller Williams Realty
GET MORE INFORMATION




