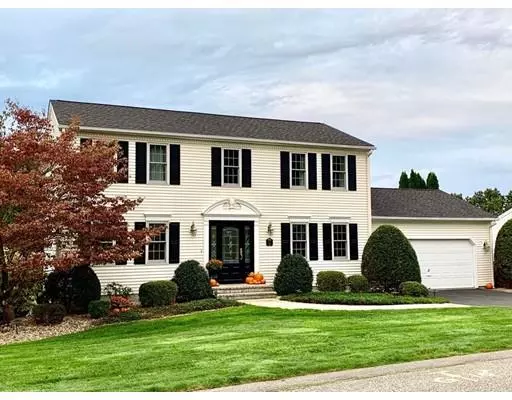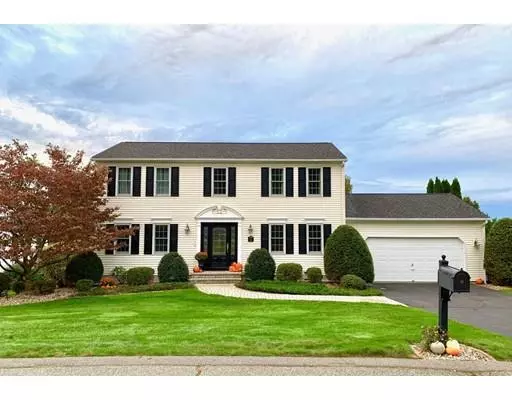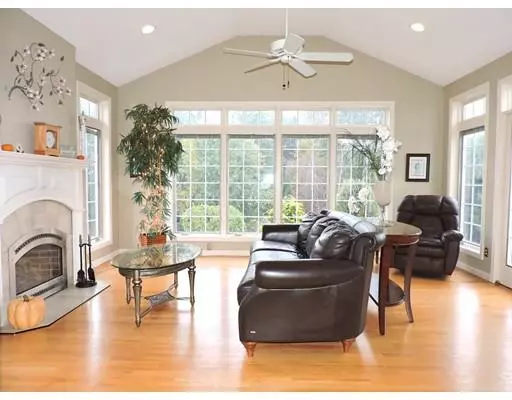For more information regarding the value of a property, please contact us for a free consultation.
56 Valley View Drive Ludlow, MA 01056
Want to know what your home might be worth? Contact us for a FREE valuation!

Our team is ready to help you sell your home for the highest possible price ASAP
Key Details
Sold Price $404,900
Property Type Single Family Home
Sub Type Single Family Residence
Listing Status Sold
Purchase Type For Sale
Square Footage 2,750 sqft
Price per Sqft $147
MLS Listing ID 72578635
Sold Date 11/22/19
Style Colonial
Bedrooms 3
Full Baths 2
Half Baths 1
Year Built 1994
Annual Tax Amount $6,354
Tax Year 2019
Lot Size 0.610 Acres
Acres 0.61
Property Description
Meticulously maintained and updated inside & out! This 3 bdrm, colonial located in a desired neighborhood on a cul de sac street will surely impress the most discerning Buyer! Fabulous interior features include -Stunning 4 season room addition w/cathedral ceiling, gas fireplace, Pella windows & french door all w/interior blinds..Gorgeous remodeled custom kitchen w/tile backsplash & granite counters..2.5 baths remodeled w/custom cabinetry & ceramic tile..Remodeled finished basement (2018)..Wood floors throughout..and a master suite w/a custom walk in closet & bath w/tiled shower. The exterior boasts a stunning inground heated saltwater pool, decorative paver walkways, paver and stampcrete patios, beautiful stone retaining walls, shed & professional landscaping. Other recent upgrades include- new high efficiency central air w/NEST thermostat (2019), hotwater tank (2018), roof (2011), gas furnace (2011), and Pella windows throughout (2017). This home has it all! Run, don't walk!
Location
State MA
County Hampden
Zoning res
Direction Take Kendall to Overlook Drive. Valley View Drive is off of Overlook Drive
Rooms
Family Room Flooring - Hardwood
Basement Full, Partially Finished, Interior Entry
Primary Bedroom Level Second
Dining Room Flooring - Hardwood, Wainscoting, Crown Molding
Kitchen Ceiling Fan(s), Flooring - Stone/Ceramic Tile, Window(s) - Picture, Dining Area, Countertops - Stone/Granite/Solid, Cabinets - Upgraded, Open Floorplan, Remodeled, Stainless Steel Appliances
Interior
Interior Features Wainscoting, Crown Molding, Open Floor Plan, Countertops - Stone/Granite/Solid, Home Office, Exercise Room, Den, Game Room
Heating Forced Air, Natural Gas
Cooling Central Air
Flooring Tile, Hardwood, Flooring - Hardwood, Flooring - Laminate
Fireplaces Number 1
Fireplaces Type Living Room
Appliance Range, Dishwasher, Microwave, Countertop Range, Refrigerator, Gas Water Heater, Utility Connections for Electric Range, Utility Connections for Electric Oven
Laundry Electric Dryer Hookup, Washer Hookup, In Basement
Exterior
Exterior Feature Storage, Professional Landscaping, Sprinkler System, Decorative Lighting, Stone Wall
Garage Spaces 2.0
Pool Pool - Inground Heated
Utilities Available for Electric Range, for Electric Oven, Washer Hookup
Roof Type Shingle
Total Parking Spaces 6
Garage Yes
Private Pool true
Building
Lot Description Wooded
Foundation Concrete Perimeter
Sewer Public Sewer
Water Public
Read Less
Bought with Susan Drumm • Coldwell Banker Residential Brokerage - Longmeadow
GET MORE INFORMATION




