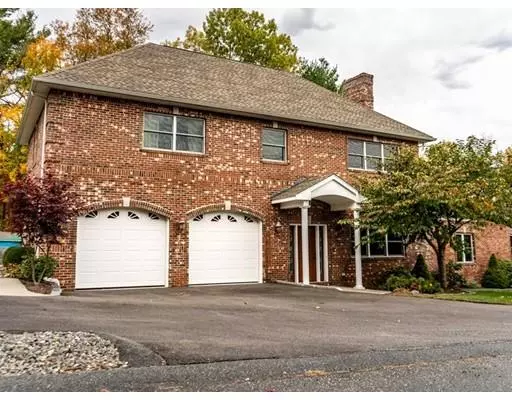For more information regarding the value of a property, please contact us for a free consultation.
825 Moore St Ludlow, MA 01056
Want to know what your home might be worth? Contact us for a FREE valuation!

Our team is ready to help you sell your home for the highest possible price ASAP
Key Details
Sold Price $390,000
Property Type Single Family Home
Sub Type Single Family Residence
Listing Status Sold
Purchase Type For Sale
Square Footage 2,648 sqft
Price per Sqft $147
MLS Listing ID 72582520
Sold Date 12/27/19
Style Colonial
Bedrooms 3
Full Baths 2
Half Baths 1
Year Built 2008
Annual Tax Amount $6,382
Tax Year 2019
Lot Size 0.540 Acres
Acres 0.54
Property Description
This solid brick home is such a pleasure to show! Quality finishes throughout including hardwood & tile flooring, granite counters/vanities and so much more. Open concept floor plan features a field stone fireplace, large remodeled eat-in kitchen with granite counter tops & stainless steel appliances, & formal dining room, living room and 1/2 bath. Two sets of staircases lead to the beautiful second level of the home where you will find 3-4 generous bedrooms and ample closet space, and hardwood flooring throughout. 2nd floor laundry room & more. The Master Suite is like a spa retreat - great space, hardwood flooring, large closet area and master bath with stand up shower and jetted tub. 2nd floor also features a full bath and separate area which can be accessed from the front staircase, currently used as a media room and nursery. Plenty of storage inside & out. 2 story barn is perfect for car enthusiasts, and more! Fenced-in yard features above ground pool and deck. Don't miss it!
Location
State MA
County Hampden
Zoning AG
Direction Center or Poole to Moore
Rooms
Basement Full, Partial, Crawl Space, Bulkhead
Primary Bedroom Level Second
Dining Room Flooring - Hardwood
Kitchen Flooring - Stone/Ceramic Tile, Dining Area, Pantry, Countertops - Stone/Granite/Solid, Breakfast Bar / Nook, Cabinets - Upgraded, Open Floorplan, Recessed Lighting, Remodeled, Stainless Steel Appliances
Interior
Interior Features Lighting - Overhead, Media Room
Heating Forced Air, Natural Gas
Cooling Central Air
Flooring Tile, Hardwood, Flooring - Wall to Wall Carpet
Fireplaces Number 2
Appliance Range, Dishwasher, Refrigerator, Gas Water Heater, Utility Connections for Gas Range, Utility Connections for Electric Range
Laundry Flooring - Stone/Ceramic Tile, Washer Hookup, Second Floor
Exterior
Exterior Feature Professional Landscaping
Garage Spaces 2.0
Fence Fenced/Enclosed, Fenced
Pool Above Ground
Utilities Available for Gas Range, for Electric Range
Roof Type Shingle
Total Parking Spaces 7
Garage Yes
Private Pool true
Building
Lot Description Corner Lot
Foundation Concrete Perimeter
Sewer Private Sewer
Water Private
Read Less
Bought with Nancy Hunt • Hunt Realty Associates LLC
GET MORE INFORMATION




