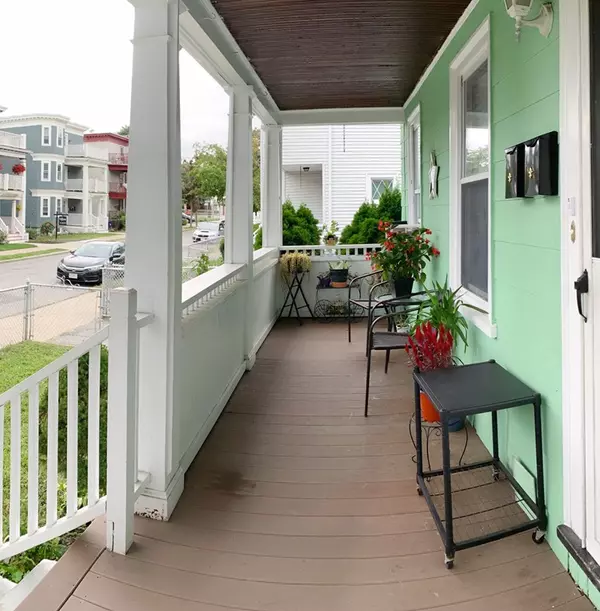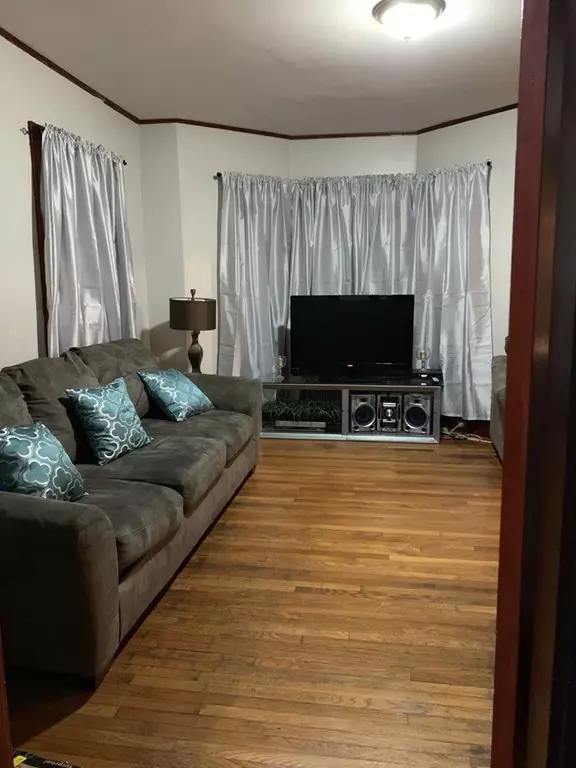For more information regarding the value of a property, please contact us for a free consultation.
14 Van Winkle St Boston, MA 02124
Want to know what your home might be worth? Contact us for a FREE valuation!

Our team is ready to help you sell your home for the highest possible price ASAP
Key Details
Sold Price $700,000
Property Type Multi-Family
Sub Type Multi Family
Listing Status Sold
Purchase Type For Sale
Square Footage 2,700 sqft
Price per Sqft $259
MLS Listing ID 72559393
Sold Date 01/29/20
Bedrooms 4
Full Baths 3
Year Built 1885
Annual Tax Amount $5,147
Tax Year 2019
Lot Size 3,920 Sqft
Acres 0.09
Property Description
Back on Market Buyer Financing Fell Through!!! Motivated Seller packed ready go!!! Commuters Dream!!! Location!!! 2 Family home in a prime location right next to Ashmont Station and the popular Adams Village. Located off Dorchester Ave on a dead end street. Easy Highway accessibility with connections to I93 1.5 miles away, Malibu Beach 3 miles distance and UMASS Boston less than 5 miles away. When it comes to location this home has it covered with practically everything one will need nearby popular restaurants, hospitals and more. Roof is under 5 years, Newer heating systems, New electrical system and updated Kitchens with Granite Countertops, cabinets and floors. Added living space in Attic and Basement with walk out exit, bedroom and full bath. Plenty of parking with garage and Large Back deck over looking lawn great for entertaining guests. Farmers porch to enjoy the quiet street. Condo-conversion potential. Can be converted to a 3 Family per Zoning Board Buyer Due Diligence.
Location
State MA
County Suffolk
Direction Gallivan Blvd to Becket St, Becket St to Van Winkle... Dorchester Ave to Van Winkle
Rooms
Basement Full
Interior
Flooring Laminate, Hardwood
Appliance Gas Water Heater, Utility Connections for Gas Range, Utility Connections for Electric Range, Utility Connections for Gas Oven, Utility Connections for Gas Dryer, Utility Connections for Electric Dryer
Laundry Washer Hookup
Exterior
Exterior Feature Rain Gutters, Garden
Garage Spaces 1.0
Fence Fenced/Enclosed
Community Features Public Transportation, Shopping, Park, Walk/Jog Trails, Medical Facility, Laundromat, Highway Access, Marina, T-Station, University
Utilities Available for Gas Range, for Electric Range, for Gas Oven, for Gas Dryer, for Electric Dryer, Washer Hookup
Waterfront false
Waterfront Description Beach Front, Bay, 1/10 to 3/10 To Beach, Beach Ownership(Other (See Remarks))
Roof Type Shingle
Total Parking Spaces 4
Garage Yes
Building
Story 4
Foundation Stone
Sewer Public Sewer
Water Public
Others
Acceptable Financing Contract
Listing Terms Contract
Read Less
Bought with Mary Alexandre • Boston Trust Realty Group
GET MORE INFORMATION




