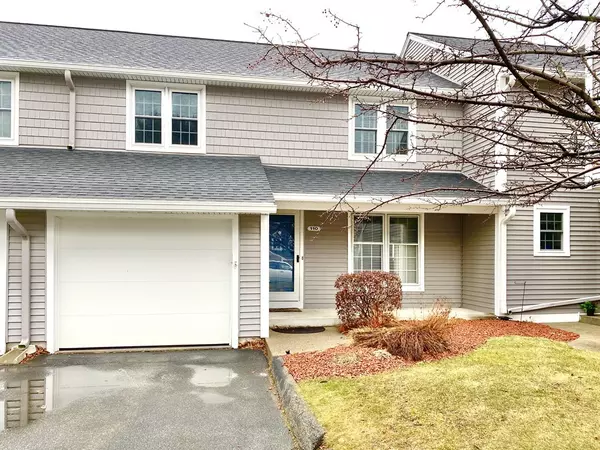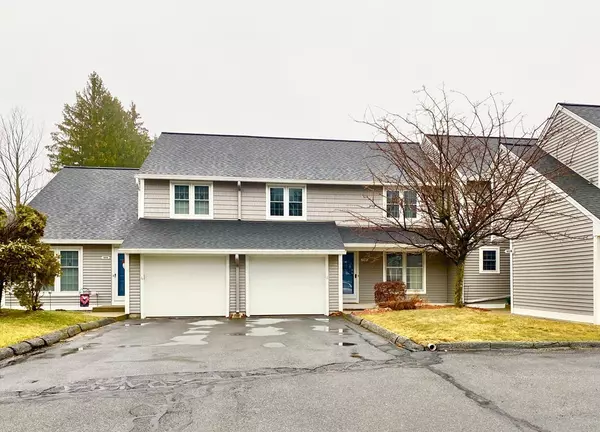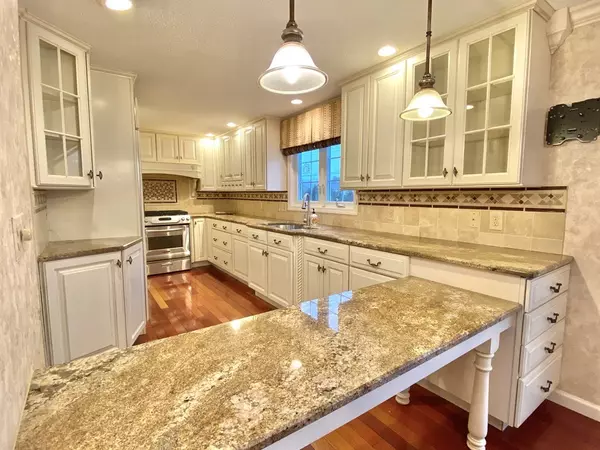For more information regarding the value of a property, please contact us for a free consultation.
110 Chapin Greene Drive #110 Ludlow, MA 01056
Want to know what your home might be worth? Contact us for a FREE valuation!

Our team is ready to help you sell your home for the highest possible price ASAP
Key Details
Sold Price $225,000
Property Type Condo
Sub Type Condominium
Listing Status Sold
Purchase Type For Sale
Square Footage 1,608 sqft
Price per Sqft $139
MLS Listing ID 72619449
Sold Date 04/24/20
Bedrooms 3
Full Baths 1
Half Baths 2
HOA Fees $267/mo
HOA Y/N true
Year Built 1984
Annual Tax Amount $4,262
Tax Year 2020
Property Description
STUNNING remodeled 3 bedroom townhome! Featuring an exquisite kitchen with custom cabinetry, granite counters, subzero refrigerator & Bosch dishwasher w/matching cabinet exteriors, and a chef style gas stove/oven with a mosaic & travertine tile backsplash! Beautiful Brazilian Cherry floors and elegant crown molding throughout most of the townhome. The remodeled Jack and Jill baths on the second floor feature a tumbled marble tub surround, custom vanities w/granite tops, comfort height toilets & large double door closets. A spacious master bedroom and two additional large bedrooms offer plenty of closet space. Off the dining room is a tiled outdoor patio area with a privacy fence. The basement is partially finished with a family rm, walk in cedar closet, a work/tool room and an additional room perfect for a wine cellar or craft room. Most windows have also been upgraded and the exterior has newer vinyl siding and a newer roof. Special assessment has been paid in full! Don't miss out!
Location
State MA
County Hampden
Zoning condo
Direction off Chapin Street
Rooms
Family Room Flooring - Wall to Wall Carpet, Recessed Lighting
Primary Bedroom Level Second
Dining Room Flooring - Hardwood
Kitchen Flooring - Hardwood, Dining Area, Countertops - Stone/Granite/Solid, Breakfast Bar / Nook, Cabinets - Upgraded, Dryer Hookup - Gas, Recessed Lighting, Remodeled, Stainless Steel Appliances, Washer Hookup, Lighting - Pendant
Interior
Interior Features Walk-In Closet(s), Cedar Closet(s), Central Vacuum
Heating Forced Air, Natural Gas
Cooling Central Air
Flooring Hardwood
Appliance Range, Dishwasher, Refrigerator, Washer, Dryer, Utility Connections for Gas Range, Utility Connections for Electric Dryer
Laundry First Floor, In Unit
Exterior
Garage Spaces 1.0
Utilities Available for Gas Range, for Electric Dryer
Roof Type Shingle
Total Parking Spaces 3
Garage Yes
Building
Story 3
Sewer Public Sewer
Water Public
Others
Pets Allowed Breed Restrictions
Read Less
Bought with Suzie Ice Team • Ideal Real Estate Services, Inc.
GET MORE INFORMATION




