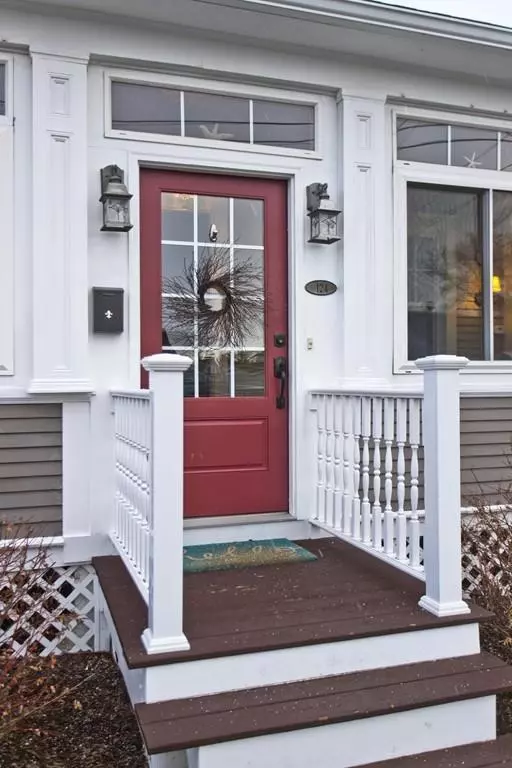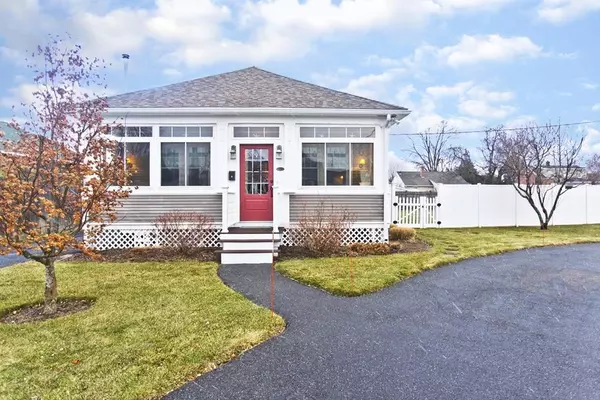For more information regarding the value of a property, please contact us for a free consultation.
124 Yale Street Ludlow, MA 01056
Want to know what your home might be worth? Contact us for a FREE valuation!

Our team is ready to help you sell your home for the highest possible price ASAP
Key Details
Sold Price $230,000
Property Type Single Family Home
Sub Type Single Family Residence
Listing Status Sold
Purchase Type For Sale
Square Footage 1,056 sqft
Price per Sqft $217
MLS Listing ID 72609044
Sold Date 04/29/20
Style Ranch, Bungalow
Bedrooms 3
Full Baths 2
Year Built 1940
Annual Tax Amount $3,640
Tax Year 2019
Lot Size 0.280 Acres
Acres 0.28
Property Description
Wow! This ranch home has been restored beautifully while maintaining its distinctive flare. Relax in the 4 season sunlit porch, all hardwood flooring throughout, nicely remodeled full bath with tiled shower, and a very modern kitchen with granite counters, center island seating, spacious pantry closet, and coffee/bar area. The clean basement offers loads more potential with another brand new full bath with stand up shower and tile floor, built in closets and shelving for additional storage space and a spacious laundry area. Enjoy views of the large fenced yard from a charming bright and sunny kitchen. Features an oversized 1 car heated garage with large work shop or play area and additional attic storage. All this in a convenient location close to Town! All you have to do is unpack your bags and start enjoying this home. Showings begin at open house January 23, @5:00-6:30.
Location
State MA
County Hampden
Zoning res
Direction off of East Street
Rooms
Basement Full, Partially Finished, Interior Entry, Concrete
Primary Bedroom Level First
Kitchen Ceiling Fan(s), Flooring - Hardwood, Pantry, Countertops - Stone/Granite/Solid, Kitchen Island, Cabinets - Upgraded, Exterior Access, Remodeled
Interior
Heating Baseboard, Natural Gas
Cooling None
Flooring Hardwood
Appliance Range, Dishwasher, Microwave, Refrigerator, Dryer, Gas Water Heater, Utility Connections for Gas Range
Laundry In Basement
Exterior
Exterior Feature Rain Gutters, Storage, Sprinkler System, Garden
Garage Spaces 1.0
Fence Fenced/Enclosed, Fenced
Community Features Public Transportation, Shopping, Pool, Tennis Court(s), Park, Walk/Jog Trails, Golf, Medical Facility, Laundromat, Bike Path, Conservation Area, Highway Access, House of Worship, Private School, Public School
Utilities Available for Gas Range
Roof Type Shingle
Total Parking Spaces 3
Garage Yes
Building
Lot Description Cleared, Level
Foundation Block
Sewer Public Sewer
Water Public
Others
Senior Community false
Read Less
Bought with Jeffrey OConnor • Gallagher Real Estate
GET MORE INFORMATION




