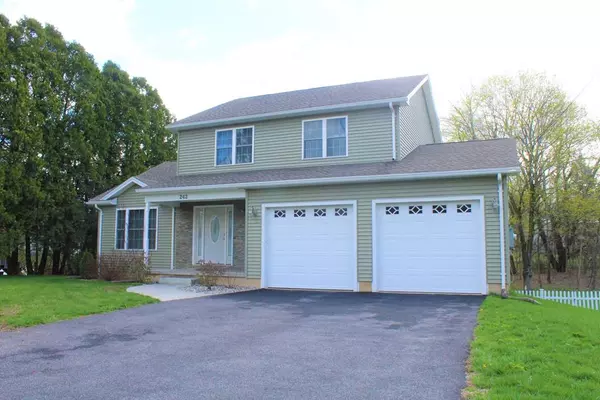For more information regarding the value of a property, please contact us for a free consultation.
242 Kendall Street Ludlow, MA 01056
Want to know what your home might be worth? Contact us for a FREE valuation!

Our team is ready to help you sell your home for the highest possible price ASAP
Key Details
Sold Price $385,900
Property Type Single Family Home
Sub Type Single Family Residence
Listing Status Sold
Purchase Type For Sale
Square Footage 2,956 sqft
Price per Sqft $130
MLS Listing ID 72633828
Sold Date 04/22/20
Style Colonial
Bedrooms 3
Full Baths 3
Half Baths 1
Year Built 2015
Annual Tax Amount $6,441
Tax Year 2020
Lot Size 0.560 Acres
Acres 0.56
Property Description
Welcome home to this beautiful young spacious colonial in desired commuter location. The bright open floor plan with gleaming hardwood floors with front to back formal living and dining room make this an inviting entertaining place. Stunning kitchen with Stainless Steel appliances, Maple cabinets, Granite counters and breakfast bar, lead to open concept eating area and family room. Sliding glass door opens to a large deck that oversees the huge, flat, and privately fenced in backyard. The second floor hosts 3 generous size bedrooms including a large master with double vanity en suite and walk in closet with custom organizers. Another full bath and large linen closet complete this floor. Wonderful bonus space in the walkout finished basement completed in 2017 offers open layout, full bathroom, separate storage room, and plenty of potential for future bedroom. With central air, first floor laundry and large 2 car garage this one is surely not to be missed!
Location
State MA
County Hampden
Zoning sf
Direction off Fuller st
Rooms
Family Room Ceiling Fan(s), Flooring - Wood, Balcony / Deck, Slider
Basement Full, Finished, Walk-Out Access, Concrete
Primary Bedroom Level Second
Dining Room Flooring - Wood
Kitchen Flooring - Stone/Ceramic Tile, Dining Area, Countertops - Stone/Granite/Solid, Breakfast Bar / Nook
Interior
Interior Features Bathroom - Full, Bathroom, Den, Office
Heating Forced Air, Natural Gas, Electric
Cooling Central Air
Flooring Wood, Tile, Flooring - Stone/Ceramic Tile, Flooring - Wood
Appliance Range, Dishwasher, Microwave, Refrigerator, Washer, Dryer, Gas Water Heater, Utility Connections for Electric Range, Utility Connections for Electric Dryer
Laundry First Floor, Washer Hookup
Exterior
Exterior Feature Rain Gutters
Garage Spaces 2.0
Fence Fenced
Community Features Shopping, Highway Access, Public School
Utilities Available for Electric Range, for Electric Dryer, Washer Hookup
Roof Type Shingle
Total Parking Spaces 4
Garage Yes
Building
Lot Description Level
Foundation Concrete Perimeter
Sewer Public Sewer
Water Public
Read Less
Bought with Kelsey Thompson • Keller Williams Realty
GET MORE INFORMATION




