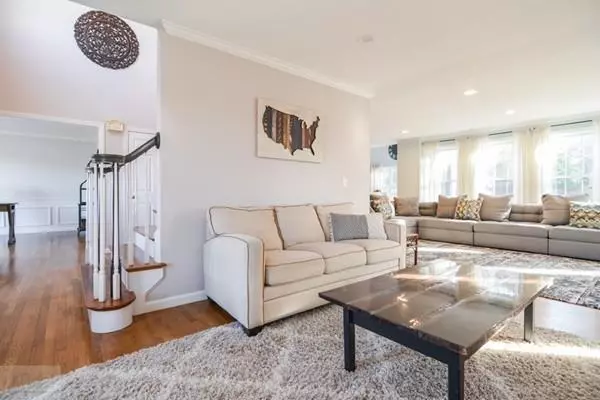For more information regarding the value of a property, please contact us for a free consultation.
16 Gannett Way Hopedale, MA 01747
Want to know what your home might be worth? Contact us for a FREE valuation!

Our team is ready to help you sell your home for the highest possible price ASAP
Key Details
Sold Price $603,000
Property Type Single Family Home
Sub Type Single Family Residence
Listing Status Sold
Purchase Type For Sale
Square Footage 3,922 sqft
Price per Sqft $153
Subdivision Harmony Estates
MLS Listing ID 72620638
Sold Date 05/20/20
Style Colonial
Bedrooms 4
Full Baths 3
Half Baths 1
Year Built 2004
Annual Tax Amount $9,965
Tax Year 2020
Lot Size 0.920 Acres
Acres 0.92
Property Description
I'm thrilled to introduce you to this absolutely beautiful colonial in the highly sought after neighborhood of Harmony Estates...Open, bright and completely functional floor plan. Step in to the 2 story foyer & you will instantly know this is HOME. Cabinet packed kitchen w/ granite, tile flrg, & huge island. Separate dining area w/ vaulted ceiling loaded w/ windows & slider out to the private back deck (composite)/yard overlooking a natural back drop & waterfall. Huge FR w/ fireplace & adjoining LR which could also serve as a perfect playroom. 1st floor office w/ bump out bay, 1/2 bath, mudroom & laundry complete the 1st floor. Upstairs you will find 4 bdrms including a master suite/bath w/ jacuzzi tub. New hardwoods thruout entire 2nd floor & granite in baths on 2nd floor. Need more space? Head downstairs to finished lower level walk out w/ a full bath. Ample storage, professionally landscaped, central air, warm/neutral decor and so much more. Inventory LOW- don't miss out
Location
State MA
County Worcester
Zoning res
Direction Route 140 to Plain St to Harmony Trail to Gannett Way
Rooms
Family Room Flooring - Hardwood
Basement Finished, Walk-Out Access
Primary Bedroom Level Second
Dining Room Vaulted Ceiling(s), Flooring - Stone/Ceramic Tile, Exterior Access, Slider
Kitchen Flooring - Stone/Ceramic Tile, Countertops - Stone/Granite/Solid, Kitchen Island, Stainless Steel Appliances
Interior
Interior Features Bathroom - Full, Bathroom - With Shower Stall, Office, Play Room, Bathroom
Heating Forced Air, Oil
Cooling Central Air
Flooring Flooring - Hardwood, Flooring - Wall to Wall Carpet
Fireplaces Number 1
Fireplaces Type Family Room
Appliance Range, Dishwasher, Disposal, Microwave, Electric Water Heater, Tank Water Heater
Laundry Flooring - Stone/Ceramic Tile, First Floor
Exterior
Exterior Feature Storage, Professional Landscaping, Stone Wall
Garage Spaces 2.0
Community Features Public Transportation, Shopping, Park, Walk/Jog Trails, Golf, Medical Facility
Roof Type Shingle
Total Parking Spaces 6
Garage Yes
Building
Lot Description Wooded
Foundation Concrete Perimeter
Sewer Public Sewer
Water Public
Read Less
Bought with Claire Preece • Berkshire Hathaway HomeServices Page Realty
GET MORE INFORMATION




