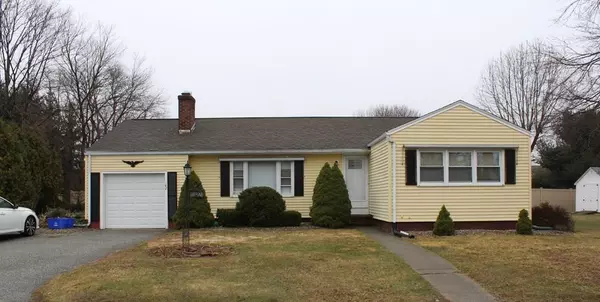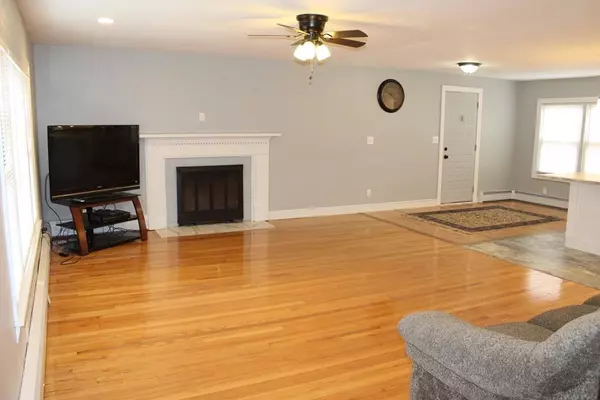For more information regarding the value of a property, please contact us for a free consultation.
142 Loopley St Ludlow, MA 01056
Want to know what your home might be worth? Contact us for a FREE valuation!

Our team is ready to help you sell your home for the highest possible price ASAP
Key Details
Sold Price $248,000
Property Type Single Family Home
Sub Type Single Family Residence
Listing Status Sold
Purchase Type For Sale
Square Footage 1,253 sqft
Price per Sqft $197
MLS Listing ID 72634963
Sold Date 05/18/20
Style Ranch
Bedrooms 3
Full Baths 2
Year Built 1952
Annual Tax Amount $3,750
Tax Year 2020
Lot Size 0.310 Acres
Acres 0.31
Property Description
Welcome Home to this lovely 3-bedroom ranch. Remodeled Kitchen with ALL NEW: Cabinets, Kitchen Island, Granite Counter-tops, Back-splash, Appliances, Sink, Faucet & Tiled Floor! True Open Floor Plan with Kitchen, Dining & Living Rooms all open to each other!!! Bright & Cheery Living Room features: refinished Hardwood Floors, Picture Window, New Ceiling Fan, New Recessed Lighting, Fireplace and a New Front Door! Updated Bathroom host: all NEW vanity, sink, faucet, toilet & floor! Spacious Bedrooms all with New Ceiling Fans & refinished Hardwood Floors. Enclosed Porch / Mudroom connects the home to the Garage & Backyard! Other updates include: Electric, New Gas Boiler, New Front Door, all New Lighting & Freshly Painted! More Storage-- Pull Down Steps to Attic storage. Partially Finished Basement with bathroom is waiting for you to add to your living space. Located in a neighborhood that is conveniently located within minutes of Ma Pike, Shopping, Schools and other area amenities!
Location
State MA
County Hampden
Zoning res A
Direction off Chapin
Rooms
Basement Full, Partially Finished
Primary Bedroom Level First
Dining Room Flooring - Hardwood
Kitchen Flooring - Stone/Ceramic Tile, Countertops - Stone/Granite/Solid, Kitchen Island, Open Floorplan, Recessed Lighting, Remodeled
Interior
Interior Features Mud Room
Heating Baseboard, Natural Gas
Cooling None
Fireplaces Number 1
Fireplaces Type Living Room
Appliance Range, Disposal, Microwave
Laundry In Basement
Exterior
Garage Spaces 1.0
Roof Type Shingle
Total Parking Spaces 4
Garage Yes
Building
Foundation Block
Sewer Public Sewer
Water Public
Read Less
Bought with Ken Corbett • William Raveis R.E. & Home Services
GET MORE INFORMATION




