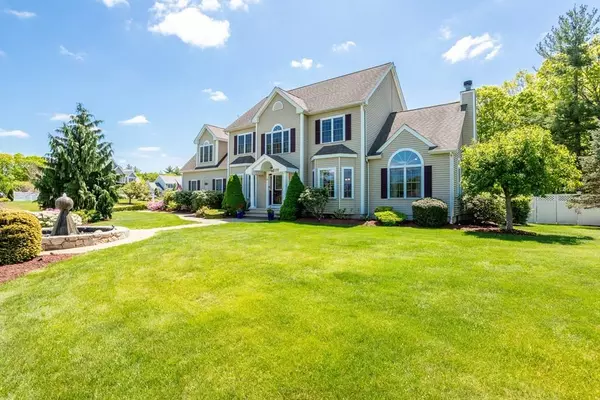For more information regarding the value of a property, please contact us for a free consultation.
20 Gannett Way Hopedale, MA 01747
Want to know what your home might be worth? Contact us for a FREE valuation!

Our team is ready to help you sell your home for the highest possible price ASAP
Key Details
Sold Price $700,000
Property Type Single Family Home
Sub Type Single Family Residence
Listing Status Sold
Purchase Type For Sale
Square Footage 3,843 sqft
Price per Sqft $182
Subdivision Harmony Estates
MLS Listing ID 72662724
Sold Date 07/22/20
Style Colonial
Bedrooms 4
Full Baths 2
Half Baths 1
Year Built 2004
Annual Tax Amount $10,404
Tax Year 2020
Lot Size 0.920 Acres
Acres 0.92
Property Description
Beautiful Colonial in the highly sought after neighborhood of Harmony Estates~Open & bright floor plan w/9 ft ceilings & hardwood floors throughout~kitchen features subzero fridge, double oven, cooktop w/ oven, granite counters, tile flooring & large island, dining area w/ slider to the sunroom overlooking the beautiful fenced in backyard~Fireplaced family room w/cathedral ceiling & large window, formal dining room w/beautiful inlaid wood border, living room/office with bay window, laundry room & half bath complete the 1st floor~2nd floor leads to a master bed w/2 walk in closets, master bath w/walk in tiled shower and jacuzzi~3 additional bedrooms & a full bath complete the 2nd floor~Finished basement w/wine closet & wet bar, media/exercise room~Central vacuum, town water/sewer~4 seasons sunroom overlooking the patio w/built in stone fireplace, screened gazebo, vegetable garden & shed~front has a gorgeous fountain~convenient to schools, major highways, 3 Mins to Milford Hospital .
Location
State MA
County Worcester
Zoning RB
Direction 140 to Green St to Rockridge Rd to Gannett Way. House on corner with the fountain.
Rooms
Family Room Cathedral Ceiling(s), Ceiling Fan(s), Flooring - Hardwood, Window(s) - Picture, High Speed Internet Hookup, Open Floorplan, Recessed Lighting
Basement Full, Finished, Interior Entry, Radon Remediation System
Primary Bedroom Level Second
Dining Room Flooring - Hardwood, Open Floorplan, Wainscoting
Kitchen Flooring - Stone/Ceramic Tile, Pantry, Countertops - Stone/Granite/Solid, Kitchen Island, Cabinets - Upgraded, Deck - Exterior, Open Floorplan, Recessed Lighting, Slider, Stainless Steel Appliances, Lighting - Pendant
Interior
Interior Features Ceiling Fan(s), Closet, Recessed Lighting, Sun Room, Game Room, Central Vacuum, Wired for Sound
Heating Central, Forced Air, Oil, Electric, Active Solar
Cooling Central Air
Flooring Wood, Tile, Flooring - Wall to Wall Carpet
Fireplaces Number 1
Fireplaces Type Family Room
Appliance Oven, Dishwasher, Disposal, Trash Compactor, Microwave, Countertop Range, Refrigerator, Freezer, Washer, Dryer, ENERGY STAR Qualified Refrigerator, Wine Cooler, Electric Water Heater, Utility Connections for Electric Range, Utility Connections for Electric Oven
Laundry Flooring - Stone/Ceramic Tile, Main Level, Cabinets - Upgraded, Electric Dryer Hookup, Washer Hookup, First Floor
Exterior
Exterior Feature Rain Gutters, Storage, Professional Landscaping, Sprinkler System, Decorative Lighting, Garden
Garage Spaces 2.0
Fence Fenced
Community Features Shopping, Pool, Tennis Court(s), Walk/Jog Trails, Golf, Medical Facility, Laundromat, House of Worship, Public School
Utilities Available for Electric Range, for Electric Oven, Washer Hookup
Roof Type Shingle
Total Parking Spaces 6
Garage Yes
Building
Lot Description Corner Lot, Cleared, Level
Foundation Concrete Perimeter
Sewer Public Sewer
Water Public
Schools
Elementary Schools Memorial
Middle Schools Hopedale Middle
High Schools Hopedale Hs
Read Less
Bought with Shasha Chang • Peace of Mind Realty
GET MORE INFORMATION




