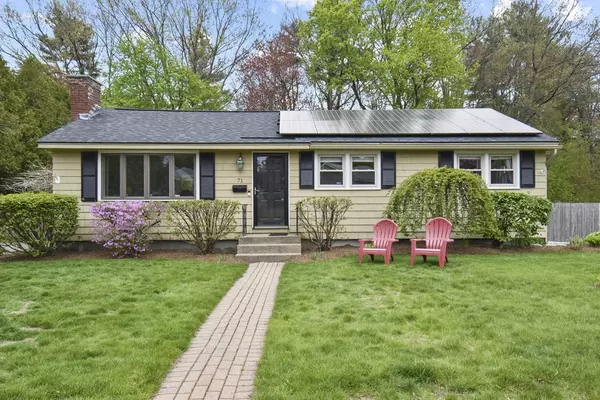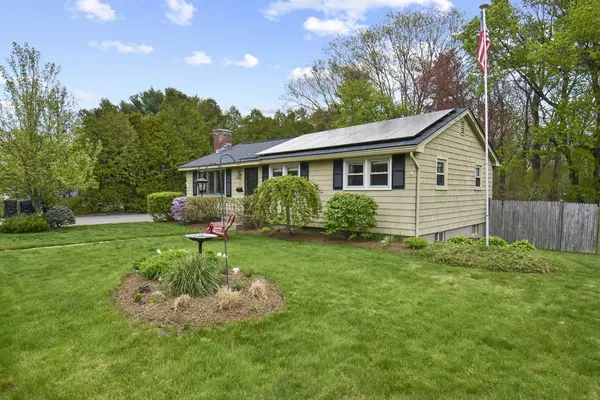For more information regarding the value of a property, please contact us for a free consultation.
71 Farmington Circle Marlborough, MA 01752
Want to know what your home might be worth? Contact us for a FREE valuation!

Our team is ready to help you sell your home for the highest possible price ASAP
Key Details
Sold Price $550,000
Property Type Single Family Home
Sub Type Single Family Residence
Listing Status Sold
Purchase Type For Sale
Square Footage 1,538 sqft
Price per Sqft $357
MLS Listing ID 72827021
Sold Date 06/18/21
Style Ranch
Bedrooms 4
Full Baths 3
Year Built 1962
Annual Tax Amount $5,380
Tax Year 2021
Lot Size 0.270 Acres
Acres 0.27
Property Description
Welcome to 71 Farmington! This Exceptional Expanded Ranch has been lovingly maintained & updated. This 4 Bedroom, 3 Bath home features a modern kitchen, complete w/ SS appliances, gas stove, & gorgeous backsplash. Open concept formal dining room perfect for entertaining or simply relax in the sun-filled living room by the cozy fireplace & bay window. The Private Master Suite is the true gem! Newly painted, custom 6X9 walk in closet, quality full bath, & a wonderful view! Down the hall are three more generously sized bedrooms, & full bath! The WO basement is being fully utilized & the possibilities are endless for the next owner! Currently being used as living space w/ comfortable quarters & full bath, as well as separate storage/workshop/ laundry space. Outside, enjoy the truly serene surroundings & pleasing landscaping. Enjoy the summer nights on the custom stone patio or take a dip in the jacuzzi. 2015 Shed, 2020 Patio, 2017 Roof & HW Tank, & 2018 Solar. Close to all! A Must See!
Location
State MA
County Middlesex
Zoning res
Direction Farm Road to Farmington Circle
Rooms
Family Room Closet, Flooring - Wall to Wall Carpet, Cable Hookup, Recessed Lighting
Basement Full, Partially Finished, Walk-Out Access, Interior Entry
Primary Bedroom Level First
Dining Room Flooring - Hardwood, Open Floorplan, Lighting - Overhead
Kitchen Flooring - Hardwood, Countertops - Stone/Granite/Solid, Open Floorplan, Recessed Lighting, Remodeled, Lighting - Overhead
Interior
Interior Features Closet - Walk-in, Bonus Room
Heating Forced Air, Natural Gas
Cooling Central Air
Flooring Wood, Tile, Carpet, Laminate, Flooring - Wall to Wall Carpet
Fireplaces Number 1
Fireplaces Type Living Room
Appliance Range, Dishwasher, Microwave, Refrigerator, Gas Water Heater, Tank Water Heaterless, Plumbed For Ice Maker, Utility Connections for Gas Range, Utility Connections for Gas Dryer
Laundry In Basement, Washer Hookup
Exterior
Fence Fenced
Community Features Public Transportation, Shopping, Park, Golf
Utilities Available for Gas Range, for Gas Dryer, Washer Hookup, Icemaker Connection
Waterfront false
Roof Type Shingle
Total Parking Spaces 2
Garage No
Building
Lot Description Wooded
Foundation Concrete Perimeter
Sewer Public Sewer
Water Public
Others
Acceptable Financing Contract
Listing Terms Contract
Read Less
Bought with Esther Summersett • RE/MAX 360
GET MORE INFORMATION




