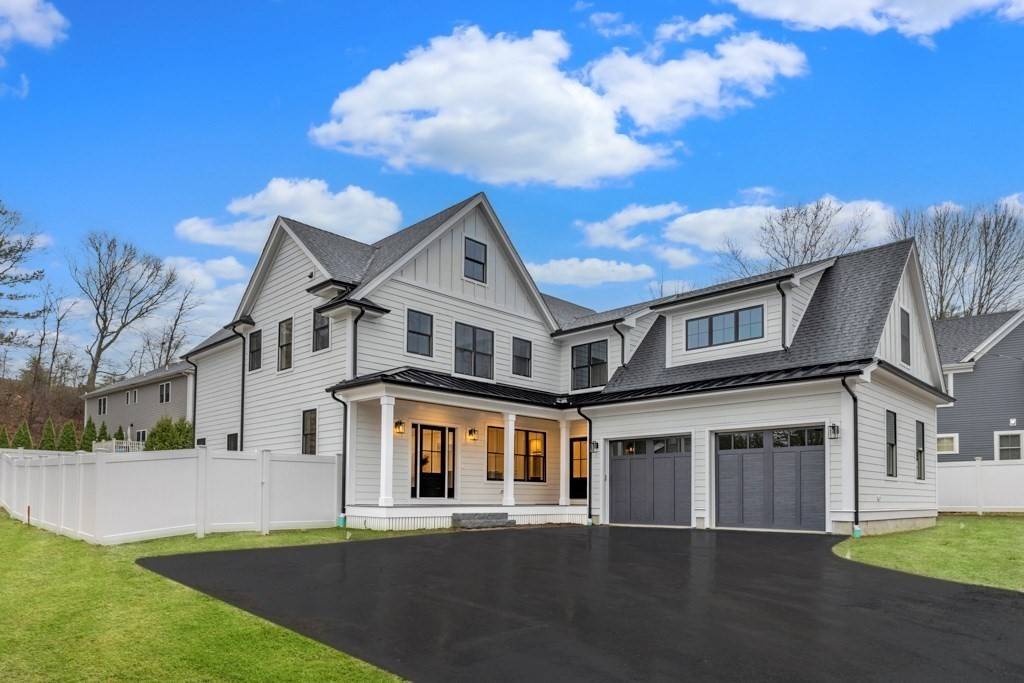66 Bess Rd Needham, MA 02492
UPDATED:
Key Details
Property Type Single Family Home
Sub Type Single Family Residence
Listing Status Active
Purchase Type For Sale
Square Footage 5,400 sqft
Price per Sqft $536
MLS Listing ID 73350476
Style Colonial
Bedrooms 6
Full Baths 6
Half Baths 1
HOA Y/N false
Year Built 2025
Tax Year 2025
Lot Size 0.270 Acres
Acres 0.27
Property Sub-Type Single Family Residence
Property Description
Location
State MA
County Norfolk
Direction CENTRAL AVE TO BESS RD
Rooms
Family Room Flooring - Hardwood, Wet Bar, Cable Hookup, Exterior Access, Open Floorplan, Recessed Lighting, Lighting - Overhead, Decorative Molding
Basement Full, Partially Finished, Interior Entry, Bulkhead, Sump Pump
Primary Bedroom Level Second
Dining Room Flooring - Hardwood, Open Floorplan, Recessed Lighting, Lighting - Overhead
Kitchen Closet/Cabinets - Custom Built, Flooring - Hardwood, Dining Area, Pantry, Countertops - Stone/Granite/Solid, Countertops - Upgraded, Kitchen Island, Wet Bar, Breakfast Bar / Nook, Cabinets - Upgraded, Exterior Access, Open Floorplan, Recessed Lighting, Stainless Steel Appliances, Storage, Wine Chiller, Lighting - Pendant
Interior
Interior Features Bathroom - Full, Bathroom - Tiled With Shower Stall, Closet, Countertops - Stone/Granite/Solid, Countertops - Upgraded, Recessed Lighting, Bathroom - Tiled With Tub & Shower, Walk-In Closet(s), Bathroom - Half, Closet/Cabinets - Custom Built, Cable Hookup, High Speed Internet Hookup, Bedroom, Bathroom, Mud Room, Bonus Room, Wet Bar, Wired for Sound
Heating Forced Air
Cooling Central Air
Flooring Tile, Hardwood, Flooring - Stone/Ceramic Tile, Laminate, Flooring - Vinyl
Fireplaces Number 1
Fireplaces Type Family Room
Appliance Oven, Dishwasher, Disposal, Microwave, Refrigerator, ENERGY STAR Qualified Refrigerator, Wine Refrigerator, ENERGY STAR Qualified Dishwasher, Range Hood, Cooktop
Laundry Flooring - Stone/Ceramic Tile, Countertops - Stone/Granite/Solid, Countertops - Upgraded, Cabinets - Upgraded, Electric Dryer Hookup, Recessed Lighting, Washer Hookup, Second Floor
Exterior
Exterior Feature Porch, Patio, Rain Gutters, Professional Landscaping, Sprinkler System, Decorative Lighting, Screens, Fenced Yard, Stone Wall
Garage Spaces 2.0
Fence Fenced/Enclosed, Fenced
Community Features Public Transportation, Shopping, Pool, Tennis Court(s), Park, Walk/Jog Trails, Golf, Medical Facility, Bike Path, Highway Access, House of Worship, Private School, Public School, T-Station, University
Utilities Available for Electric Oven, for Electric Dryer, Washer Hookup, Generator Connection
Roof Type Shingle
Total Parking Spaces 4
Garage Yes
Building
Lot Description Flood Plain, Level
Foundation Concrete Perimeter
Sewer Public Sewer
Water Public
Architectural Style Colonial
Schools
Elementary Schools Needham
Middle Schools Pollard
High Schools Needham High
Others
Senior Community false



