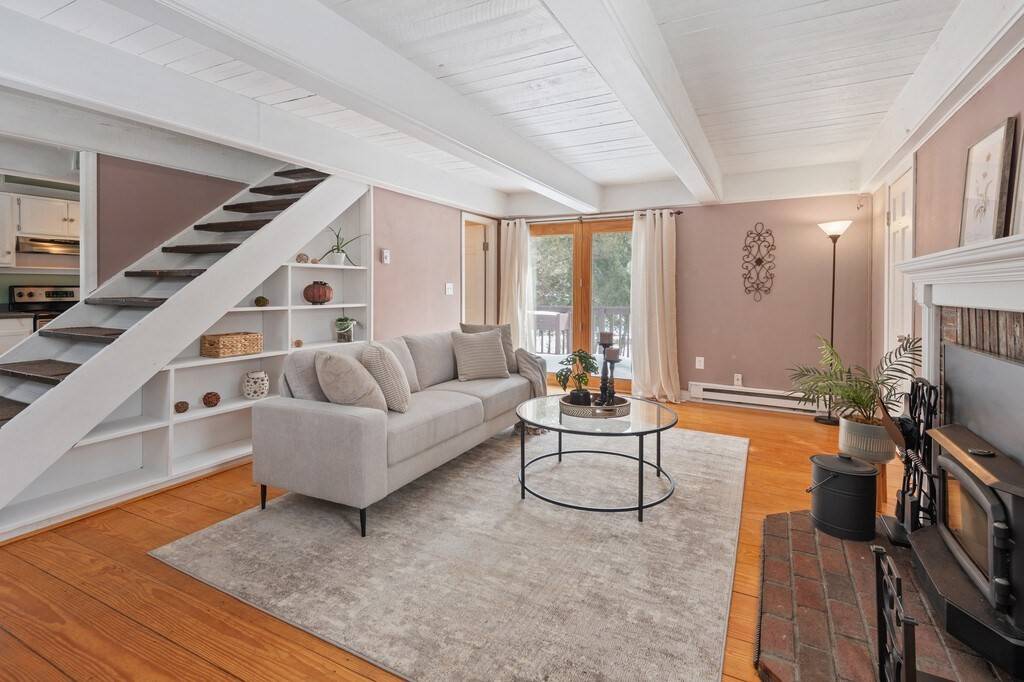11 Elm St Hopkinton, MA 01748
UPDATED:
Key Details
Sold Price $510,000
Property Type Single Family Home
Sub Type Single Family Residence
Listing Status Sold
Purchase Type For Sale
Square Footage 834 sqft
Price per Sqft $611
MLS Listing ID 73339340
Sold Date 04/08/25
Style Cape
Bedrooms 2
Full Baths 1
HOA Y/N false
Year Built 1972
Annual Tax Amount $5,787
Tax Year 2025
Lot Size 4,356 Sqft
Acres 0.1
Property Sub-Type Single Family Residence
Property Description
Location
State MA
County Middlesex
Zoning RB1
Direction W. Main Street to Lumber Street Ext & Right onto Elm Street --- OR --- Wood Street to Elm Street
Rooms
Basement Partial, Unfinished
Primary Bedroom Level Second
Dining Room Flooring - Wood, Open Floorplan
Kitchen Flooring - Wood, Open Floorplan, Recessed Lighting
Interior
Heating Electric Baseboard
Cooling None
Fireplaces Number 1
Fireplaces Type Living Room
Appliance Electric Water Heater, Tankless Water Heater, Range, Dishwasher, Refrigerator, Washer, Dryer
Laundry First Floor
Exterior
Exterior Feature Deck - Wood, Rain Gutters, Storage
Roof Type Shingle
Total Parking Spaces 3
Garage No
Building
Foundation Block
Sewer Private Sewer
Water Public
Architectural Style Cape
Others
Senior Community false
Bought with Mary Brannelly • Barrett Sotheby's International Realty



